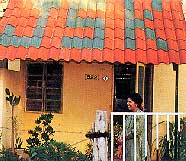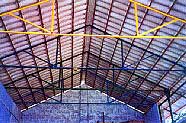The Sankalp/TARA Tile Maker (shown above), which is supplied with a complete set of tools and devices for production & quality control systems, is used to produce micro-concrete roofing tiles (MCR). The system will cost about Rs 90,000 (US$1,850). Roofs with MCR Tiles will resist cyclonic, high wind velocities.
Product
Micro Concrete Tiles are made from cement mortar, which is vibrated on a table at a controlled frequency and set on a mould to shape. The mortar used is a mix of Cement, fine sand, coarse sand and fine aggregate. The mix consists of (a) 1 part cement (b) 2 parts of graded sand, and (c) 1 part of stone grit smaller than 6mm in size.
They are put through rigorous tests for water tightness, shape, size etc. MCR tiles can be made in two distinctive profiles; Pan and Roman and an infinite range of colours. MCR tiles are being marketed under different brand names such as TARAcrete, Duracrete, and Swisscrete.
Design Data for MCR Roofs: 13 Tiles per sq.m. ; 32 kg. per sq.m.
Tiles needed for 10m of roof: length 50 nos.; width 25 nos.
Building with MCR Tiles
MCR roofs are constructed in a conventional manner using rafters and purlins made from wood or steel. Rafters are according to the shape and size of the roof. The purlins are welded at a distance of 40 cm from each other.
MCR tiles are secured by tying them to the purlins with G.I. wire. The angle of roof slope should be at least 22 degrees. Greater inclination of upto 30 degrees is preferred for more aesthetic appeal and in high rainfall areas. Standard architectural details for gable and hipped roof ridges, eaves, side over-hang and valleys can be used for MCR roofs, as well.

MCR Tiles allow total creative freedom to designers, architects and engineers. A variety of roof designs for farm and country houses, bungalows, verandahs and pavilions are possible with MCR tiles.

MCR Tiles are also used for industrial sheds, workshops and restaurants.